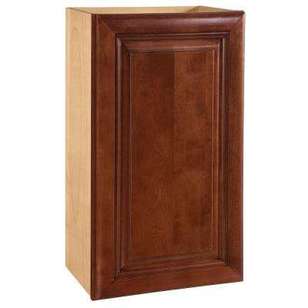VINA CABINETRY
 Wall Cabinet by Cabinet Sourcing Wall Cabinet by Cabinet Sourcing Wall cabinets are 12" deep, but unlike base cabinets, they vary in height. The most common height is 30", but 24", 18", 15" and 12" heights are available (Cabinet Sourcing have a 21" height and 18", 24" and more heights according to customer needs). They range from 9" wide to 48" wide in 3" increments. The 30" height cabinet usually has all 3" increments available. If any are missing from the “lineup” it’s likely to be the 45" and/or 39". The other heights have fewer width choices. Wall cabinets through 24" wide are single door. Though some 24" cabinets are available in double door. Some manufacturers have reversible doors while with others you have to specify “hinged right”, or “left”. Though certain styles of any door may not be reversible, such as a cathedral style (reversing the doors often means just turning the wall cabinet upside down). Wall cabinets usually have four numbers plus one or more letters in their name. The numbers list the width first, then the height, in inches. Some common letter names include: “W” for wall, “DW” for diagonal wall, “WC” for wall corner and more. Some manufacturers add a letter or change them around as there is no standard. For example, “WDC” might mean wall diagonal corner. Some put the letter first and the number second, others reverse the order. Become familiar with your suppliers “code”. 24" deep wall cabinets are for a “top” over utility and/or oven cabinets of the same width. Some "tall" cabinets are 66" (5'-6") tall, with this 18" height cabinet on top they equal 84" total height. PENINSULA OR DOUBLE FACED WALL CABINETS Wall cabinets that go over a peninsula or island usually have doors that open from both sides. The dining room side may have decorative glass in the doors. These cabinets are often shorter so a better view into the other room is possible. The 24" height is common, with 30" also available.In some peninsula layouts doors opening from both sides may not be wanted. Regular wall cabinets can be used with prefinished 1/4" plywood used as a back. This is available stained to match, usually with or without V-grooves. CORNERS WITH WALL CABINETS Turning corners in wall cabinets is not as difficult as with base units. The drawer clashing problem is not present. Still, if you get two doors in a corner with their hinges back to back, it’s possible they will clash and the doors will only open part way. It depends on door thickness, etc. But be aware of it. Many of the same type cabinets help turn wall corners as did the base units. Since peninsula cabinets were just discussed, that is what starts off this section. OTHER... Many other accessories and some other cabinets may be available from different manufacturers. A common one is the microwave cabinet. More accessories include: wall fillers, end panels, plate rails, various mouldings, what-not shelves, valances, wine racks, spice racks and more. EXTENDED STYLES Some manufacturers of “made-to-order” cabinets allow you to order an “extended style” (meaning vertical millwork piece) for an extra charge. This allows flexibility to cut to size on the job for that final fit. This is especially good with remodelling when walls are not plumb and/or the finish wall is not in place when you have to measure and order cabinets. The extra amount can be scribed or trimmed for exact fit. Comments are closed.
|
Archives
May 2024
Categories |


 RSS Feed
RSS Feed
