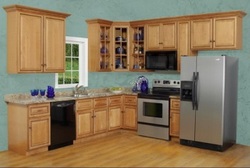VINA CABINETRY
 One of the first decisions in designing a new kitchen is the shape the cabinets and appliances will make after they are all installed. Sometimes this choice is limited by room size, location of doors, windows and adjacent rooms in the house. Whether cabinets are put in an existing home or a new home often makes a difference. In an existing home, you may well have to work with existing plumbing, door locations and windows. Of course these can all be changed, but often it is quite expensive. With new construction the desired cabinet layout can be designed, then window and door locations put in after. Plumbing and electrical is then designed for the specific layout. When examples and situations are talked about in this chapter, it will be on replacing cabinets in an existing home. If you’re designing a kitchen for a new home the same principles will apply in most cases, only it will be easier. COMMON KITCHEN SHAPES There are 4 common basic kitchen shapes with many variations (see the “Common Kitchen Layouts” figure on the facing page). These are: 1. One wall 2. Corridor or Galley 3. “L” 4. “U” These layouts can be complimented by a peninsula and/or an island. In some cases you have no choice about the kitchen shape. If you do though, you’ll want to work with your customer to pick the shape that best suits their situation. The “Common Kitchen Layouts” figure shows the work triangle. This is often used to show the efficiency of a layout. The “U” shaped layout shows recommended minimum and maximum distances between the major kitchen work centres and minimum and maximum recommended totals. You should check your design against the standards shown. These are reasonable and have evolved from actual practice and research. If your design falls outside the limits take a good look at it. Many times your customers bring in a design that they want. While it may not workable, offer suggestions in a helpful way, but don’t downgrade their design. Many kitchens fall outside these guidelines and people seem to adjust just fine. KITCHEN CENTRES There are three major kitchen centres: the food storage centre, the food preparation centre and the clean up centre. The major centres revolve around a major appliance or the sink and the cabinets on one or both sides. Minimum and suggested countertop spaces to the sides of the appliances are shown in the figure below. If you go below these minimums you will probably have a poorly designed kitchen. Having more than the recommended distances is fine, as long as the work triangle doesn’t get too large. Good judgement would indicate that a smaller home and/or a smaller family would usually have a design closer to the minimum sizes. A larger home and/or family will need to be nearer the maximium suggested sizes or over. All kitchens should have a “minor” centre called the mixing centre. This is nothing more than 36" to 42", or more, of uninterrupted counter space. Some kitchens also contain these “minor” centres (and some have even more): a planning centre, a laundry centre, or an eating centre. All the centres can have “remote” locations as well. For example, the food storage centre revolves around the refrigerator and includes cabinets near the refrigerator used to store food. But a pantry cabinet is also part of this centre yet may be located some distance away. A freezer is part of this centre, if the family has one, but can be located a good distance away from the refrigerator, or it may be a part of the refrigerator. It can also be located in the basement, garage, or other locations. The counter space within the various centres often overlap. The same 24" next to the refrigerator, which is used to set groceries down on, may be part of the minimum 36" of uninterrupted counter space needed for the mix centre. The point is this: this kitchen information by Paul Cabinet Sourcing covers common situations, but there are a lot of different situations that occur. So use your imagination and good judgement as you review the illustrations and examples. |
Archives
May 2024
Categories |


 RSS Feed
RSS Feed
