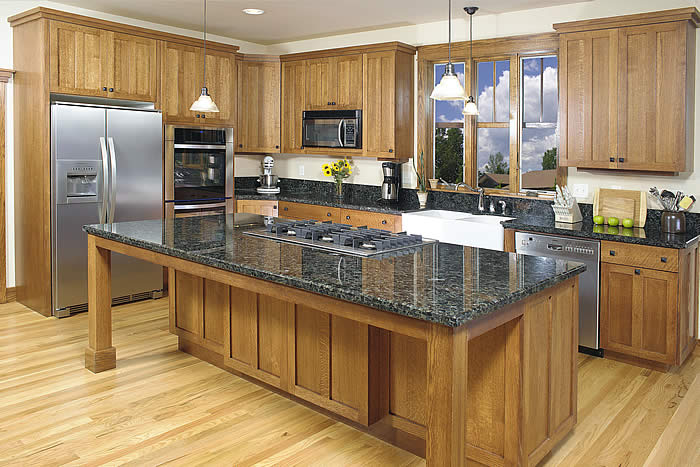VINA CABINETRY
 KITCHEN PLANNING GUIDELINES 1. When using an existing refrigerator be sure to consider the door swing in planning its location. (Some refrigerator doors can be reversed.) 2. Since the refrigerator and built-in oven are tall, place them so they do not block the flow of work from one counter to another (generally you place them at the end of a line of cabinets). 3. If reasonable, place the refrigerator nearest the entrance. 4. Avoid placing the refrigerator right next to a wall that extends past the refrigerator. The doors will open but you may not be able to remove the shelves or vegetable crispers. 5. Keep a range or surface unit at least 9" or more away from a window curtain to avoid possible fire hazard. 6. Plan your layout so that as foods are prepared they move toward the dining area. 7. Locate the range to the right of the sink for right handers, to the left for lefties. 8. A sink under a window is preferred by many. 9. Plan a 24" cabinet next to the sink if no dishwasher is included at this time. Then one can be added later with a minimum of redesign. (But don’t plan a drawer base in this space. You won’t want to remove that). 10. A medium sized house should have a minimum of 10' of wall cabinets and 10' of base cabinets. 11. Plan at least one base drawer cabinet. 12. Understand and avoid the “corner” problem of drawer clashing. (More on that later in this chapter). 13. Keep cabinets at least 2" away from door and window trim so you have “someplace to go” if measurements are off a little. Also when the trim is not “plumb” it is not so evident with a wider gap such as 2 or 3 inches. 14. Bread boards and/or chopping blocks are popular. 15. To make a room seem larger use light colors on all surfaces. 16. A kitchen floor is often lighter than other floors in the house. 17. A lot of sunlight in a kitchen is desired. |
Archives
May 2024
Categories |


 RSS Feed
RSS Feed
