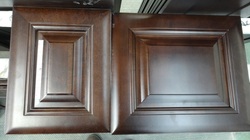VINA CABINETRY
|
MAJOR KITCHEN CENTRES FOOD STORAGE FOOD PREPARATION CLEAN-UP MINOR KITCHEN CENTRES MIXING PLANNING EATING/DINING LAUNDRY All kitchens should have a “minor” centre called the mixing centre. This is nothing more than 36" to 42", or more, of uninterrupted counter space. Some kitchens also contain these “minor” centres (and some have even more): a planning centre, a laundry centre, or an eating centre. All the centres can have “remote” locations as well. For example, the food storage centre revolves around the refrigerator and includes kitchen cabinets near the refrigerator used to store food. But a pantry cabinet is also part of this centre yet may be located some distance away. A freezer is part of this centre, if the family has one, but can be located a good distance away from the refrigerator, or it may be a part of the refrigerator. It can also be located in the basement, garage, or other locations. The counter space within the various centres often overlap. The same 24" next to the refrigerator, which is used to set groceries down on, may be part of the minimum 36" of uninterrupted counter space needed for the mix centre. The point is this: this kitchen design blog information covers common situations, but there are a lot of different situations that occur. So use your imagination and good judgement as you review the illustrations and examples.  THE FOOD STORAGE CENTRE The refrigerator is the main appliance in this centre. A freezer is also a popular appliance though its location varies widely as previously noted. This centre is often located conveniently near the back or side door so groceries can be brought in and set down next to the refrigerator on a 15" to 24", or wider, countertop. Wall and base cabinets around the refrigerator will be used to store food. A pantry cabinet or a closet used for storing canned goods is often a nice design touch. And food is also stored throughout the kitchen depending on the family’s lifestyle and preferences. Your customer may want a flour bin and/or bread box built into a cabinet. Or any of the many other accessories offered by your favourite cabinet supplier. FOOD PREPARATION CENTRE - INCLUDING COOKING Preparation of food can mean washing and cleaning vegetables, opening microwavable packages, baking, boiling, frying, etc. This means the main appliance will be the range, but will also include the sink, a microwave and any other small appliances used in food preparation. A list of these would include a crock pot, toaster, blender, electric fry pan, popcorn maker and more. Some kitchens will include a cooktop and then a separate oven, or two. A grill type range is a possibility as well as a second microwave. Who knows what new appliances will be commonplace in the next 5 to 20 years. Kitchens designed in the past did not plan for microwaves. You’ll need enough counter space on one or both sides of the major cooking appliances. You’ll want base and wall cabinet storage for pots, pans, cooking utensils, seasonings, measuring devices, the smaller appliances and more. You may want a spice rack, a bread board, a cutting board, or any of a number of “extras” that are available, in this food preparation area. A general rule is to store items at point of first use. So pots might be kept near the sink but frying pans near the range, for example. The food preparation area requires careful individual design considerations because of the wide range of preferences individuals have. Ask your customers lots of questions to determine their kitchen habits and how best to design their kitchen so it meets their needs. CLEAN-UP CENTRE The sink is the main item, but a dishwasher is also very popular. If the customer does not have or want a dishwasher right away, design a 24" base cabinet to the right of the sink (for right handers) so it can be taken out later and a 24" (standard size) dishwasher can be added. A sink is used in all phases of kitchen work, so it should be located between the range and refrigerator for convenience. Some kitchens will have two sinks, so that could affect placement. Remember that that counter space is needed on both sides of the sink. For stacking dirty dishes and then for stacking clean ones. Some designers will say a single bowl sink is adequate if you have a dishwasher, but most people end up wishing they had a double bowl sink, so try to avoid the single bowl in your designs. A waste disposal is fairly common and a trash compactor might also be desired. The cabinets in this area should include space, probably under the sink, for detergents and cleaning supplies. They might also include a broom closet nearby as well as drawers for dishcloths and towels. A lot of people prefer to store their “everyday” dishes and silverware in nearby cabinets also. These are the three major kitchen centers. |
Archives
May 2024
Categories |


 RSS Feed
RSS Feed
