VINA CABINETRY
|
No two kitchens are alike. Naturally, no two kitchen cabinets are alike either, and the differences can often begin with where exactly the cabinets were manufactured.
There are reasons to buy kitchen cabinets from Vietnamese manufacturers. As an Vietnamese cabinet manufacturer, we can speak to the sense of pride that permeates our culture. And that pride extends beyond the kitchen cabinets that we produce, although it is inherent in our work ethic. World-class quality from right here at the Vina Cabinetry Nestled in the south Vietnam, Vina is a leading cabinet factory. Utilizing the finest wood, furniture joints, and exceptional finishes, Vina strives to create distinct RTA kitchen cabinets for the American distributors. The materials we use are what set us apart. We place a premium on quality and durability, from our cabinets and doors to our drawers and hardware. We also offer a limited lifetime warranty on all of our kitchen cabinets, whereas many other cabinet factories will include warranties between three and five years, or even less. You don’t have to settle for the standard Quality craftsmanship is important, but buying Vina Cabinetry made products also means a certain level of service you might not find with local supplier. Because we manufacture the kitchen cabinets ourselves, we have the ability to customize the kitchen cabinets to suit your needs. Buying Vina means more responsiveness and flexibility in product offering and variety. Customers have the benefit of choosing their preferred door styles and from a wide selection of stains and paints. Customization is key, because it affords Vina Cabinetry the flexibility to create the kitchen cabinets you want and need. Why settle for the standard when you can create your own? Vina Cabinetry regulations support sustainability Consider the environmental impact of buying Vina Cabinetry. We adhere to the same clean air standards and safety measures that the United States mandates. These regulations are in place to ensure that we are contributing to a clean environment for our planet, impacting the air we breathe, the water we drink, and our quality of life as a whole. It affects every living person on Earth. At Vina, all of our products reflect a commitment to reforestation, recycling and a respect for the environment. Environmental responsibility has been ingrained in our philosophy for more than 15 years. It is our goal to not just meet the program requirements, but exceed them. That means ensuring no Volatile Organic Compounds (VOC) are released from any of our products. We also employ a solvent recycling program that allows solvents to be used several times over and over again as a cleaner, greatly reducing the amount of hazardous material that needs to be disposed of. Not to mention that our products are all built to last. That longevity also dramatically reduces the carbon footprint of our operations and the products that we produce. Have a question? GET IN CONTACT, and you'll receive the response from us in 24 hours. Kitchen and bathroom cabinets are essential components of the two most-used rooms in your house. Cabinets are major décor and design features for those important spaces and need to be as sturdy as they are attractive.
The installation of cabinetry was once a complicated task that typically required the services of a professional. Vina Cabinetry now make it easier than ever by offering RTA Kitchen cabinets that can be put together without the cost and hassle of hiring a contractor. Ready to assemble, or RTA kitchen cabinets, are easy to install with the proper tools. What Are RTA Cabinets? Pre-assembled bathroom and kitchen cabinetry is more expensive than RTA cabinets and are delivered in large boxes. RTA kitchen cabinets are shipped in containers and come with easy-to-follow installation instructions. Kitchen and bathroom RTA cabinets can be purchased from cabinet wholesalers. Ready to assemble bathroom and kitchen cabinetry can be installed by one person, though an extra pair of hands will help make the process go smoother and quicker. All of the RTA kitchen cabinets and hardware are supplied by wholesale cabinetry manufacturer when your RTA kitchen cabinets arrive. Additional tools and equipment you will need to assemble RTA kitchen cabinets include: Rubber mallet Wood glue Screwdriver Safety glasses, gloves How to Install RTA Kitchen Cabinets When you made the proper measurements and the ready to assemble cabinets, it is time to get to work. Before you open up the boxes, you will want to clean the area where your new RTA cabinets will be installed. The space should be completely dried off and cleared of dirt and debris. Lay down plastic or paper to avoid scratching surfaces during assembly. Most cabinet suppliers will also include helpful photos or drawings that help to stay on track through each assembly step. While you may be able to assemble the cabinets on your own, you will need help installing them. The cabinets will need to be held in place as they are screwed or nailed into place. Begin the bathroom or kitchen cabinet installation by the highest one in the upper corner. Mark the spots on the wall where the studs are located before drilling. Shims can be used to make necessary adjustments to ensure the cabinets are installed in the proper place. Adjacent cabinets should be screwed in loosely and clamped with existing ones. This process should continue until all kitchen cabinets are in place. Screws are not to be tightened until using a level to evenly space out the cabinets. When all of the kitchen cabinets boxes are installed, you can add the trim and other finishes like cabinet doors, toe-kick, drawers, moldings, and decorative trimming. The cabinet suppliers should include sufficient filler or other material to fill in space between cabinets and under the toe-kick space. You may need to cut down filler to fit before screwing them in. Vina Cabinetry Ltd is a leading Vietnamese cabinet manufacturer of high quality RTA kitchen cabinets. Because our cabinets come from our own cabinet factory, we eliminate the middleman and offer best prices. Minimum order quantity is one container, which fit around 800 RTA kitchen cabinets. Any color, door style, construction, size is available. For complete information on our RTA cabinets, contact Vina Cabinetry Ltd today. Those looking to build a new home or remodel their existing one are often unsure about which products will provide the best value. When it’s time to design or upgrade their kitchens, they are likely to have questions about the merits of wooden cabinets versus a particleboard alternative. You can help ease their anxiety and guide them to make the right decision by educating them about their options. Plywood is constructed by gluing sheets of log-cut wood together in a cross-grain pattern. The cross-grain method helps to make plywood more durable than a solid cut of wood. After the wood sheets are pressed into a composite, they are covered with a veneer. Particleboard is a composite made by binding together wood chips and wood particles with glue or resin. Next, the composite product is made into a wood sheet by using either pressure or a mold. The sheet is then “finished” by using wood veneers, a laminate, or by painting. Is Wooden Cabinetry Better than Particleboard? |
Archives
May 2024
Categories |

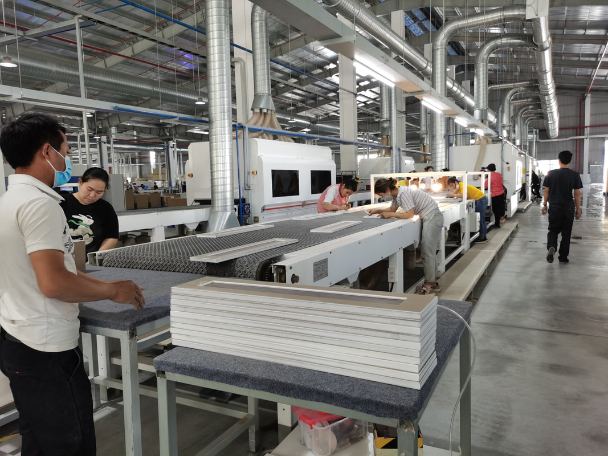
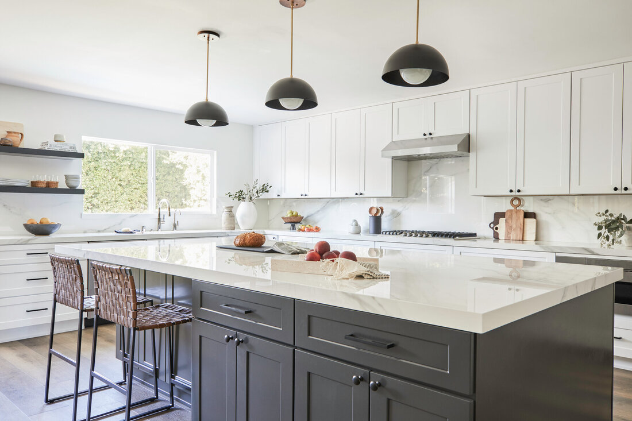
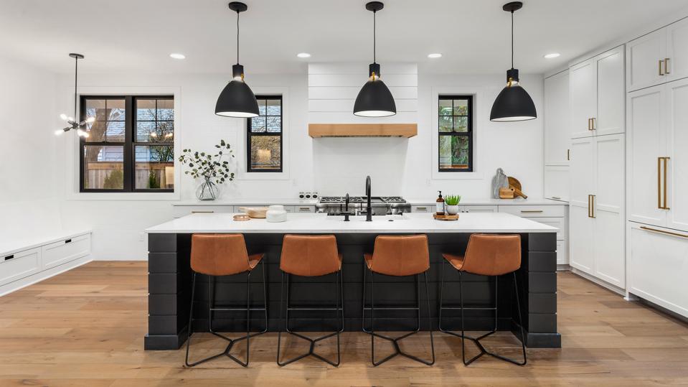
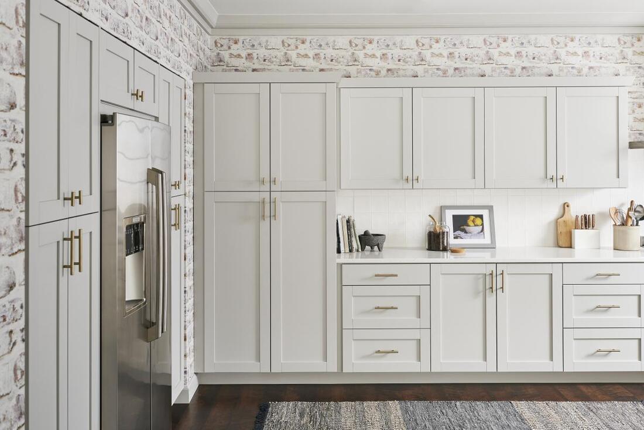
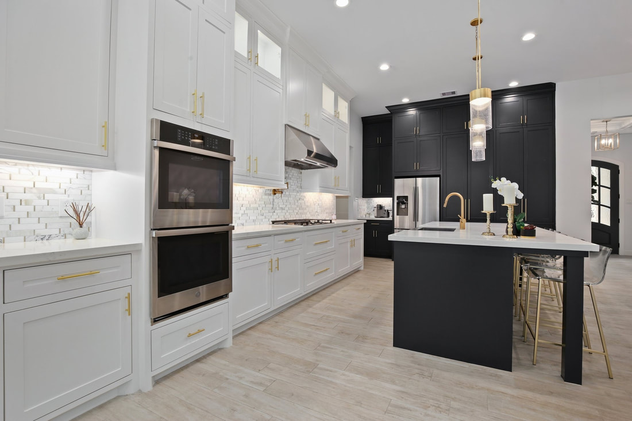
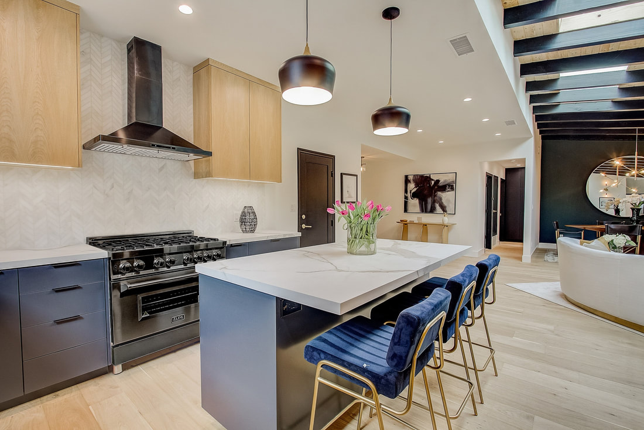
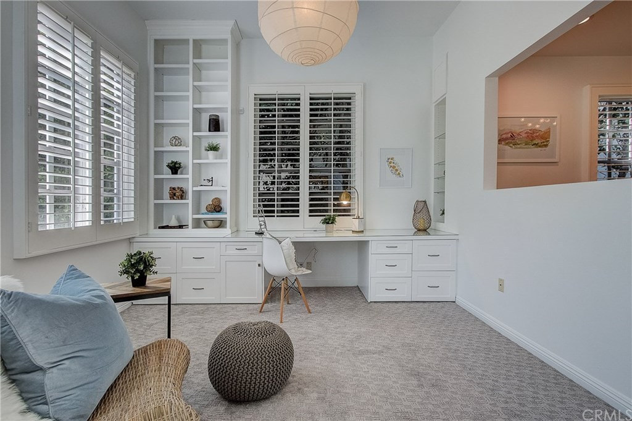
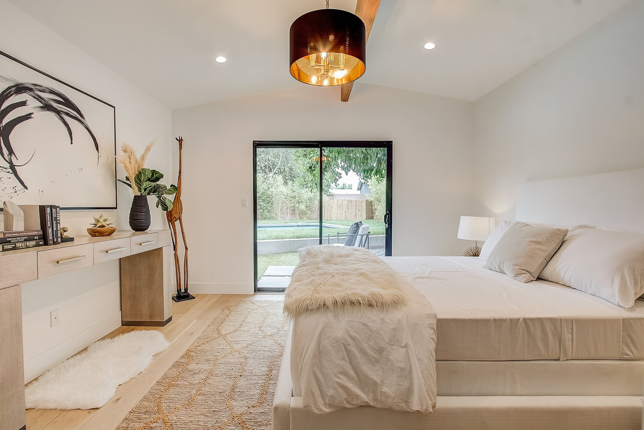
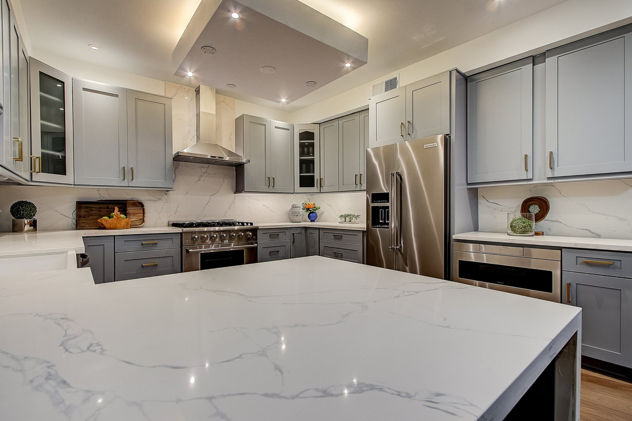
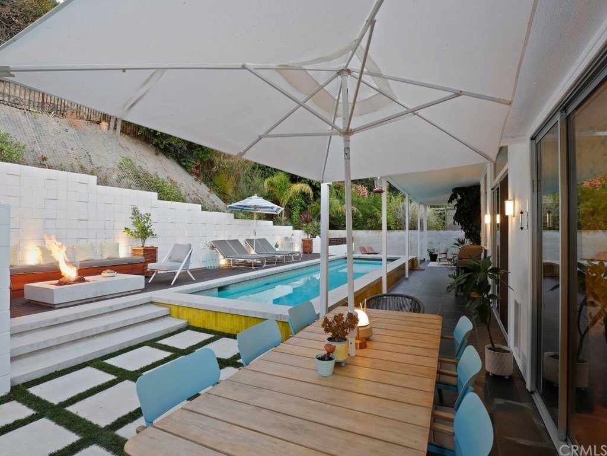
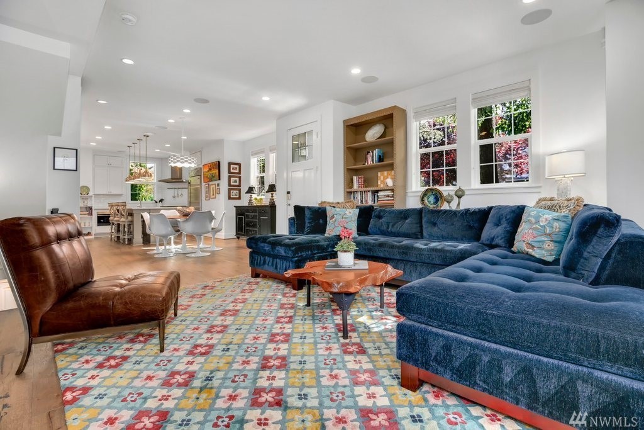
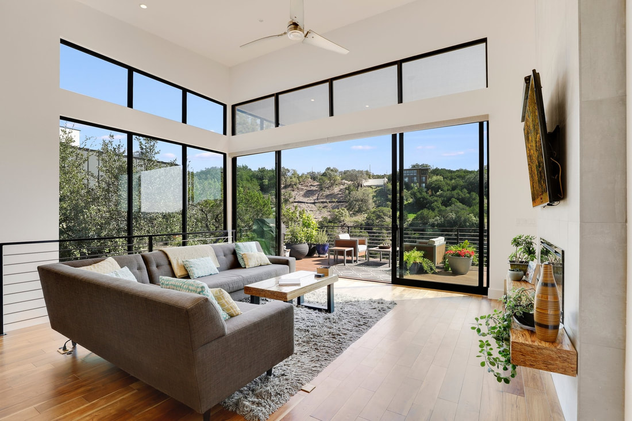
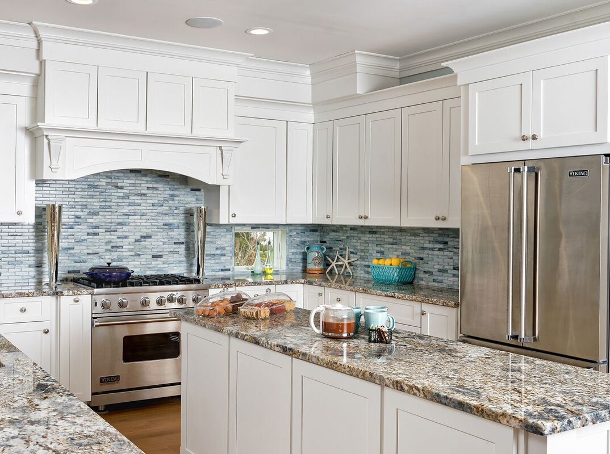

 RSS Feed
RSS Feed
