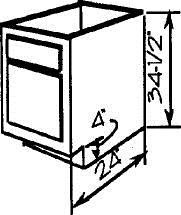VINA CABINETRY
|
Let's have a in depth look at common kitchen cabinets. The figure below shows an overall view of a simple kitchen cabinet layout. Then common cabinet types and sizes follow. A SIMPLE KITCHEN LAYOUT WITH SOFFIT, WALL AND BASE CABINETS BASE CABINETS Base cabinets are approximately the dimensions shown to the left. They may have a full shelf, a half shelf, or pull out shelves or trays, depending on the manufacturer. They usually just have their width as part of the name, because the height is constant at 341/2" (when a 11/2" thick counter top is put on top the cabinet working height is 36"). For example, a B24 means a Base unit 24" wide. Another letter or two can be added to indicate some base cabinet other than a “plain” base cabinet. For example, a DB24 (or BD24) means a Drawer Base (or base drawer) unit 24" wide. An SF36 means a Sink Front 36" wide. Some cabinets may do “double duty”. For example, the same base cabinet may be used for a sink base, or a range base. It could be named RSB30 meaning Range/Sink Base 30" wide. Manufacturers vary in the way they name cabinets. Some put the letters first, others the numbers. Some reverse the letter order, but with the basic knowledge covered in this course you can soon figure out what the names mean. Standard base cabinets come in multiples from 9" to 48". Some manufacturers make longer “starter” assemblies that might contain a sink base, a drawer base and a regular base. Common lengths for these are from 5' to 8' in full foot sizes, but, as always, sizes vary with manufacturer. For Paul Cabinet Sourcing cabinet manufacturing network, the most regular base cabinet size is from 9" to 36". We sometimes do 39" or 42" too but not often and it depends on customer's needs. |
Archives
May 2024
Categories |



 RSS Feed
RSS Feed
