VINA CABINETRY
|
Kitchen and bathroom cabinets are essential components of the two most-used rooms in your house. Cabinets are major décor and design features for those important spaces and need to be as sturdy as they are attractive.
The installation of cabinetry was once a complicated task that typically required the services of a professional. Vina Cabinetry now make it easier than ever by offering RTA Kitchen cabinets that can be put together without the cost and hassle of hiring a contractor. Ready to assemble, or RTA kitchen cabinets, are easy to install with the proper tools. What Are RTA Cabinets? Pre-assembled bathroom and kitchen cabinetry is more expensive than RTA cabinets and are delivered in large boxes. RTA kitchen cabinets are shipped in containers and come with easy-to-follow installation instructions. Kitchen and bathroom RTA cabinets can be purchased from cabinet wholesalers. Ready to assemble bathroom and kitchen cabinetry can be installed by one person, though an extra pair of hands will help make the process go smoother and quicker. All of the RTA kitchen cabinets and hardware are supplied by wholesale cabinetry manufacturer when your RTA kitchen cabinets arrive. Additional tools and equipment you will need to assemble RTA kitchen cabinets include: Rubber mallet Wood glue Screwdriver Safety glasses, gloves How to Install RTA Kitchen Cabinets When you made the proper measurements and the ready to assemble cabinets, it is time to get to work. Before you open up the boxes, you will want to clean the area where your new RTA cabinets will be installed. The space should be completely dried off and cleared of dirt and debris. Lay down plastic or paper to avoid scratching surfaces during assembly. Most cabinet suppliers will also include helpful photos or drawings that help to stay on track through each assembly step. While you may be able to assemble the cabinets on your own, you will need help installing them. The cabinets will need to be held in place as they are screwed or nailed into place. Begin the bathroom or kitchen cabinet installation by the highest one in the upper corner. Mark the spots on the wall where the studs are located before drilling. Shims can be used to make necessary adjustments to ensure the cabinets are installed in the proper place. Adjacent cabinets should be screwed in loosely and clamped with existing ones. This process should continue until all kitchen cabinets are in place. Screws are not to be tightened until using a level to evenly space out the cabinets. When all of the kitchen cabinets boxes are installed, you can add the trim and other finishes like cabinet doors, toe-kick, drawers, moldings, and decorative trimming. The cabinet suppliers should include sufficient filler or other material to fill in space between cabinets and under the toe-kick space. You may need to cut down filler to fit before screwing them in. Vina Cabinetry Ltd is a leading Vietnamese cabinet manufacturer of high quality RTA kitchen cabinets. Because our cabinets come from our own cabinet factory, we eliminate the middleman and offer best prices. Minimum order quantity is one container, which fit around 800 RTA kitchen cabinets. Any color, door style, construction, size is available. For complete information on our RTA cabinets, contact Vina Cabinetry Ltd today. Those looking to build a new home or remodel their existing one are often unsure about which products will provide the best value. When it’s time to design or upgrade their kitchens, they are likely to have questions about the merits of wooden cabinets versus a particleboard alternative. You can help ease their anxiety and guide them to make the right decision by educating them about their options. Plywood is constructed by gluing sheets of log-cut wood together in a cross-grain pattern. The cross-grain method helps to make plywood more durable than a solid cut of wood. After the wood sheets are pressed into a composite, they are covered with a veneer. Particleboard is a composite made by binding together wood chips and wood particles with glue or resin. Next, the composite product is made into a wood sheet by using either pressure or a mold. The sheet is then “finished” by using wood veneers, a laminate, or by painting. Is Wooden Cabinetry Better than Particleboard? |
Archives
February 2023
Categories |

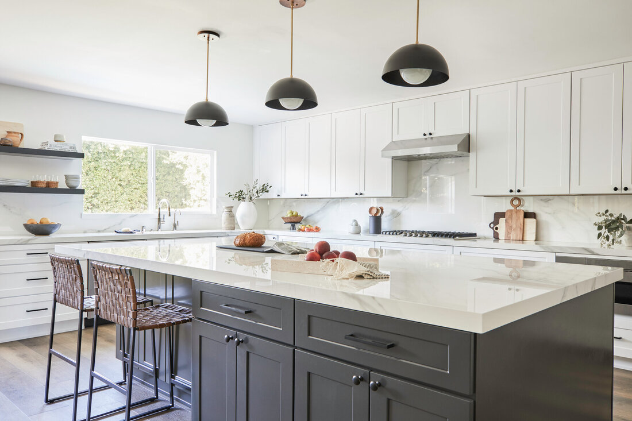
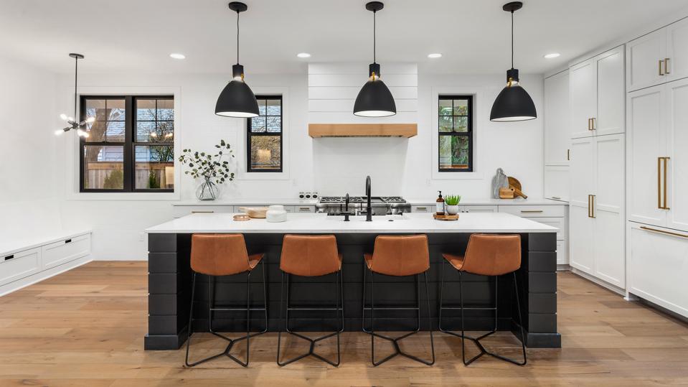
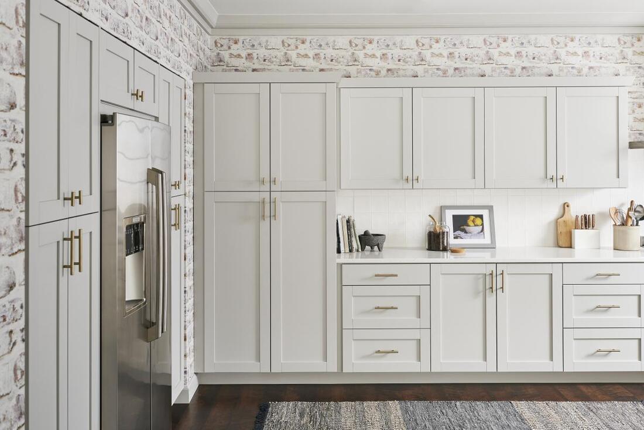
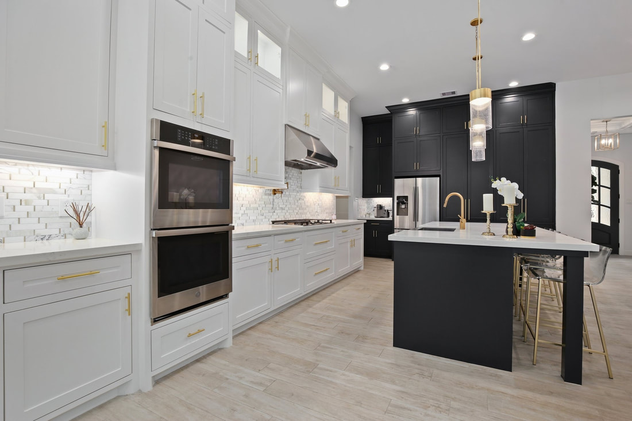
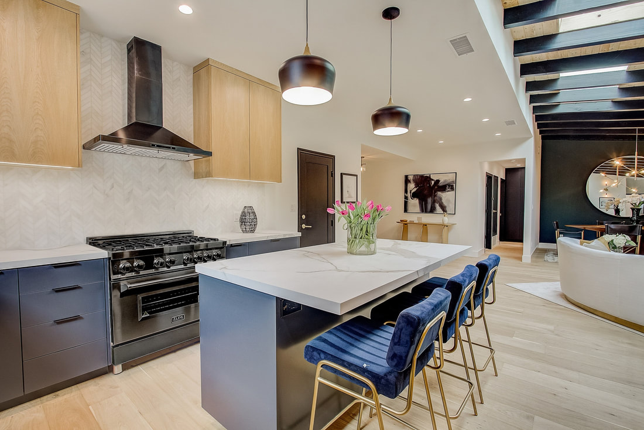
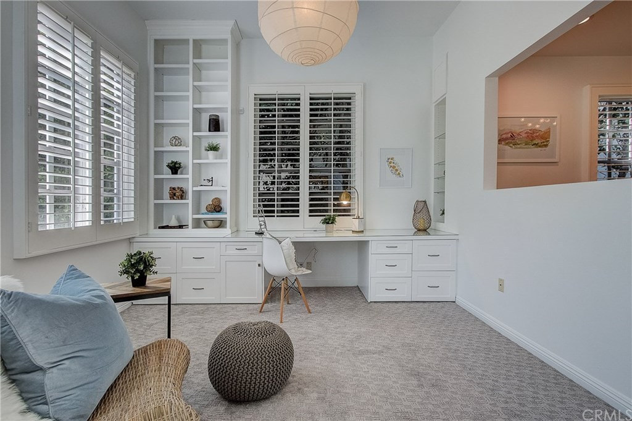
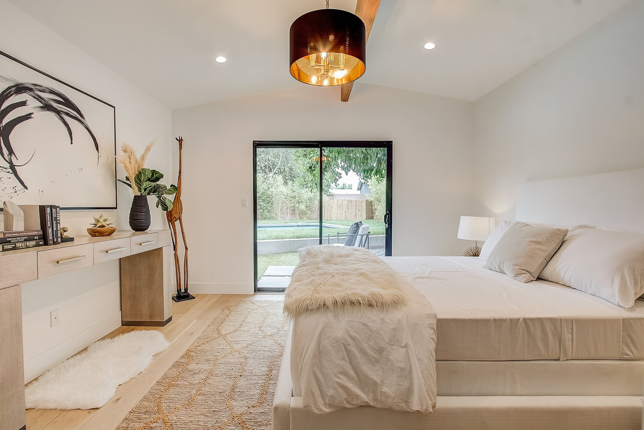
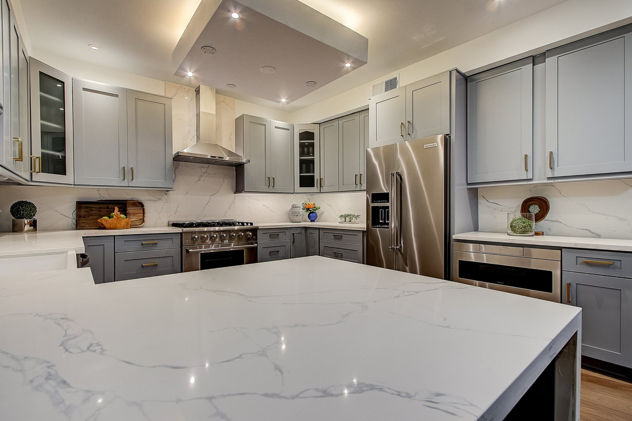
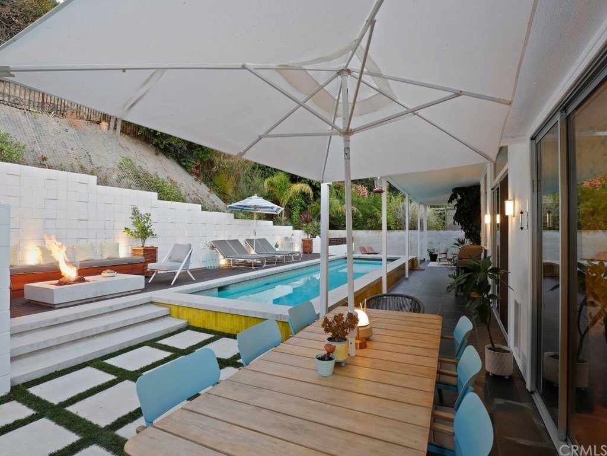
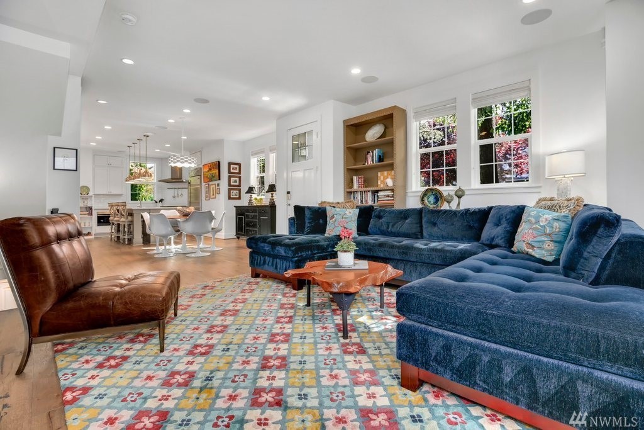
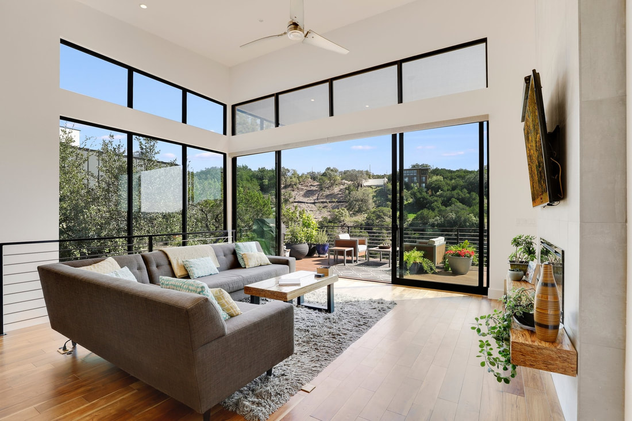
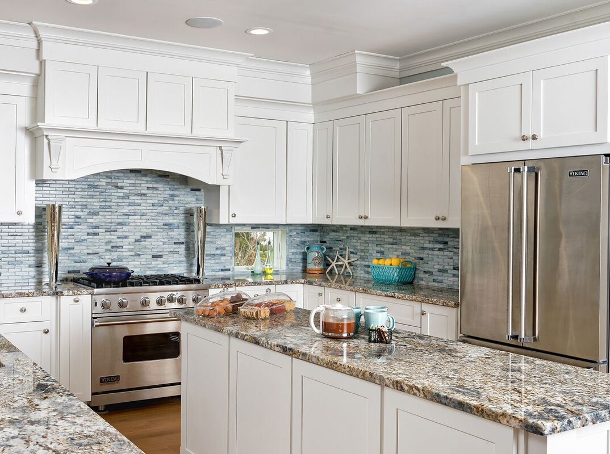
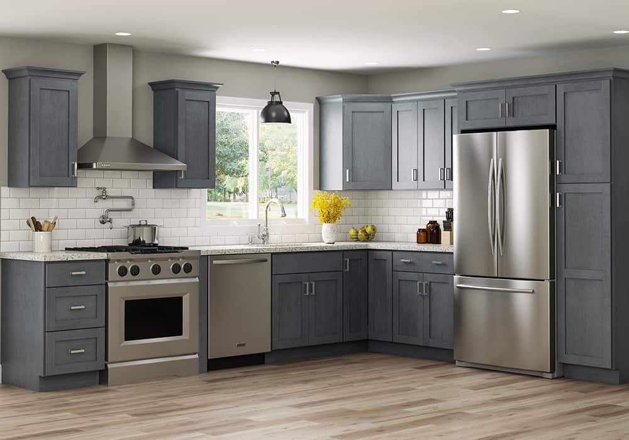

 RSS Feed
RSS Feed
